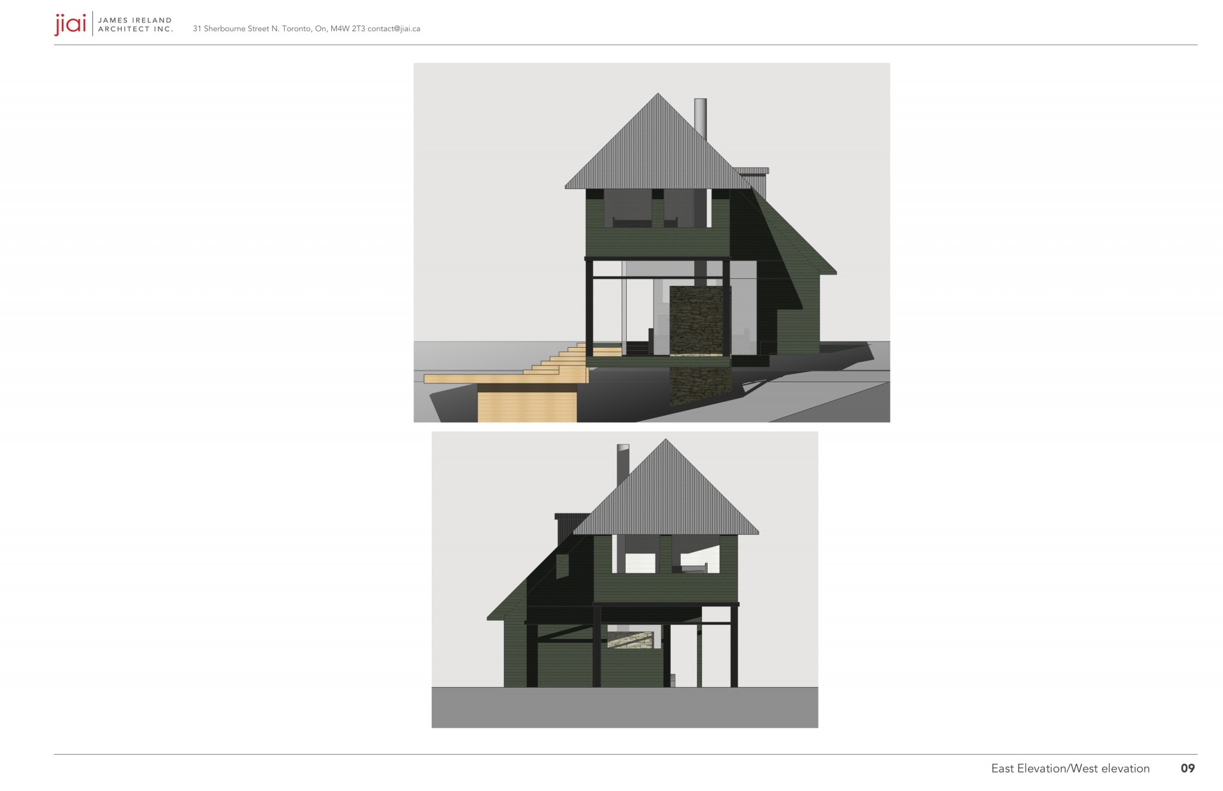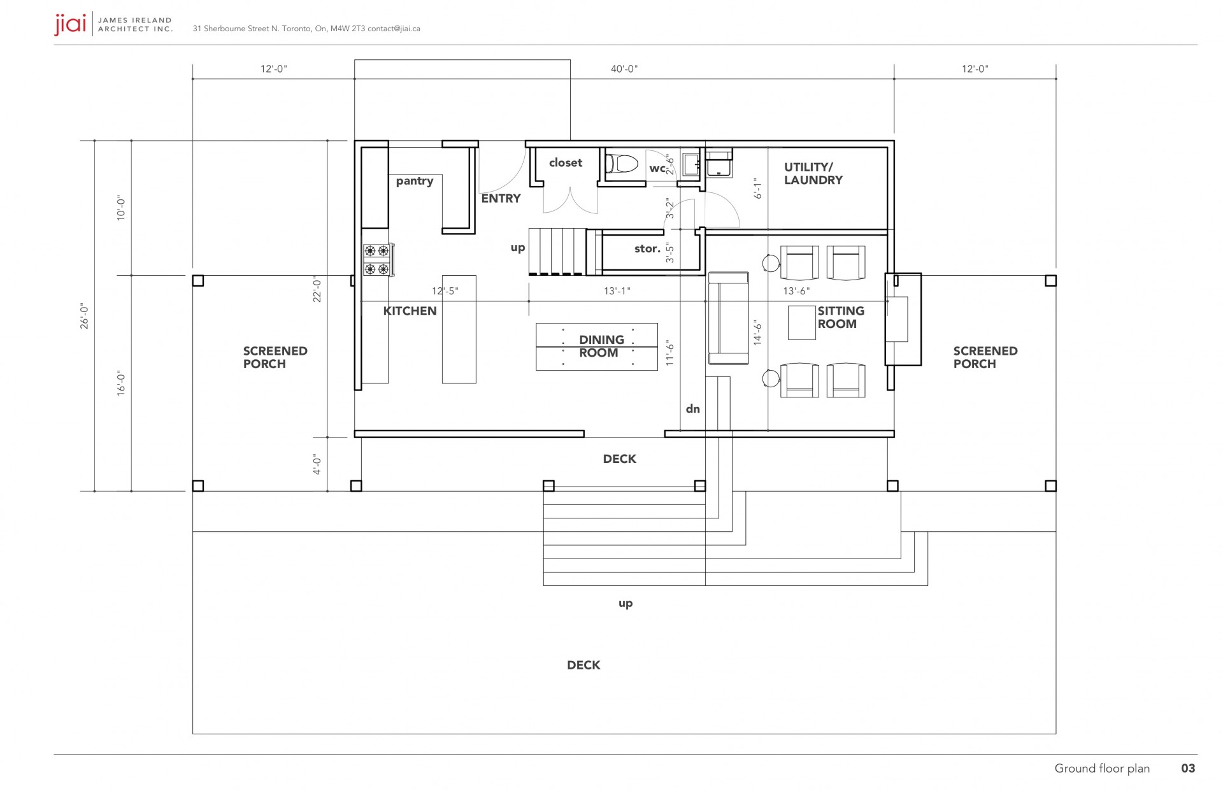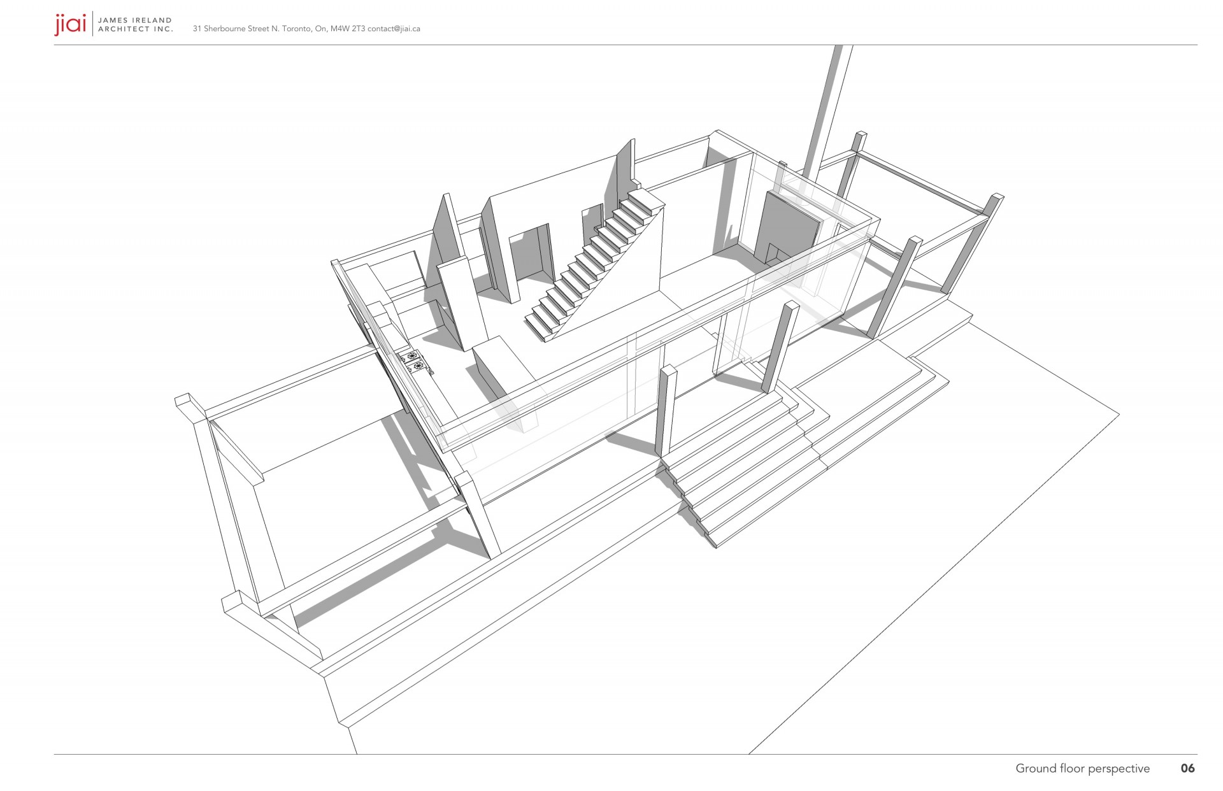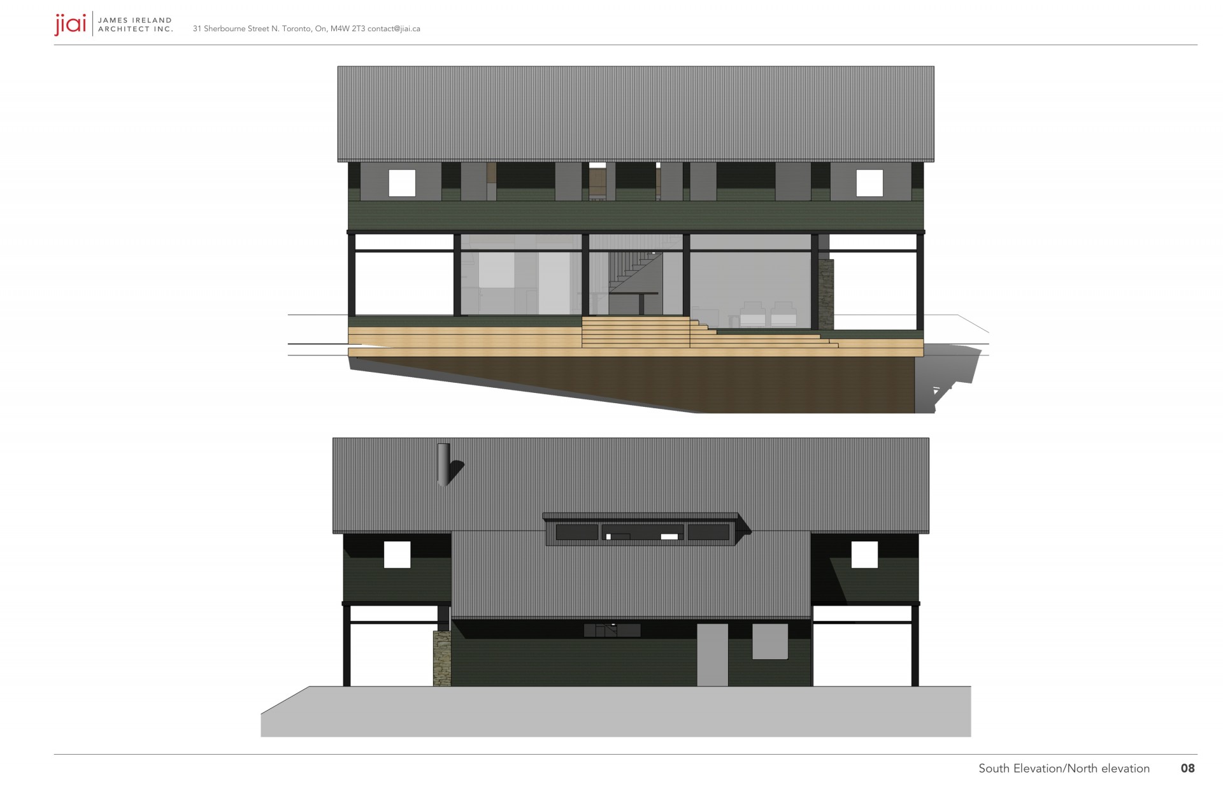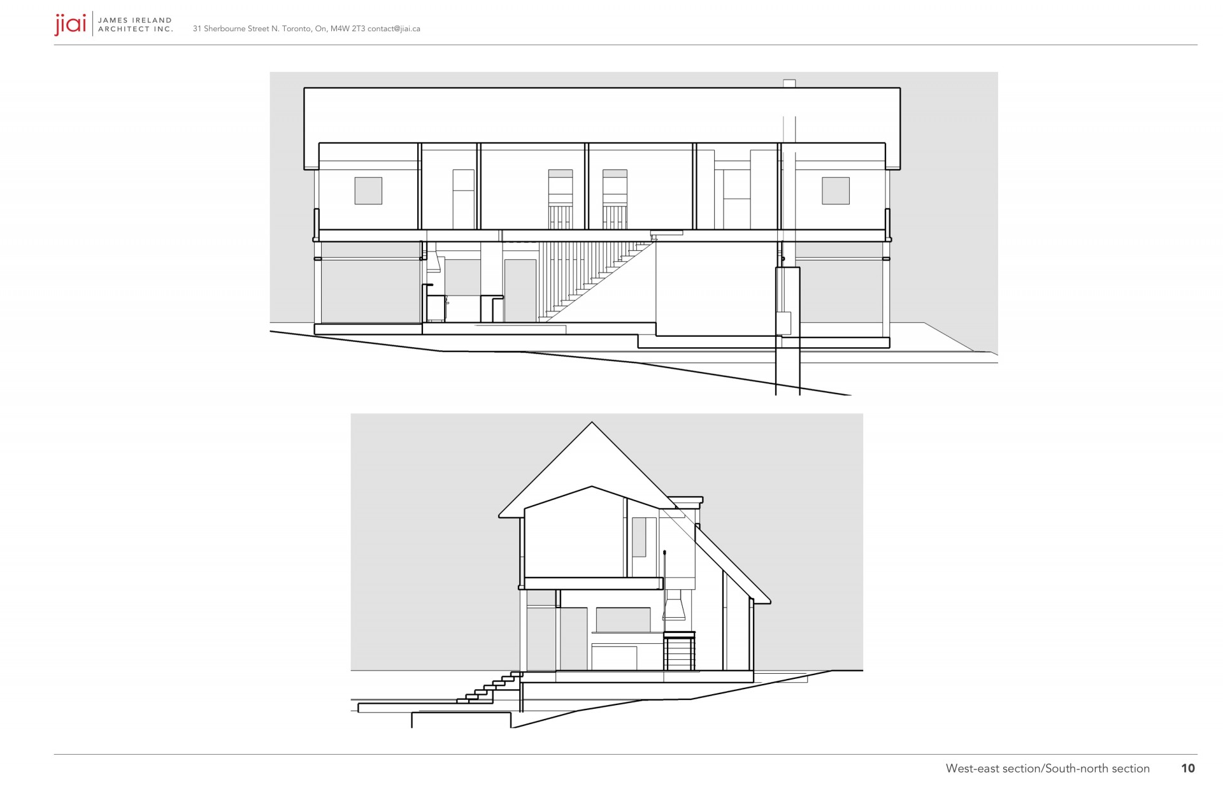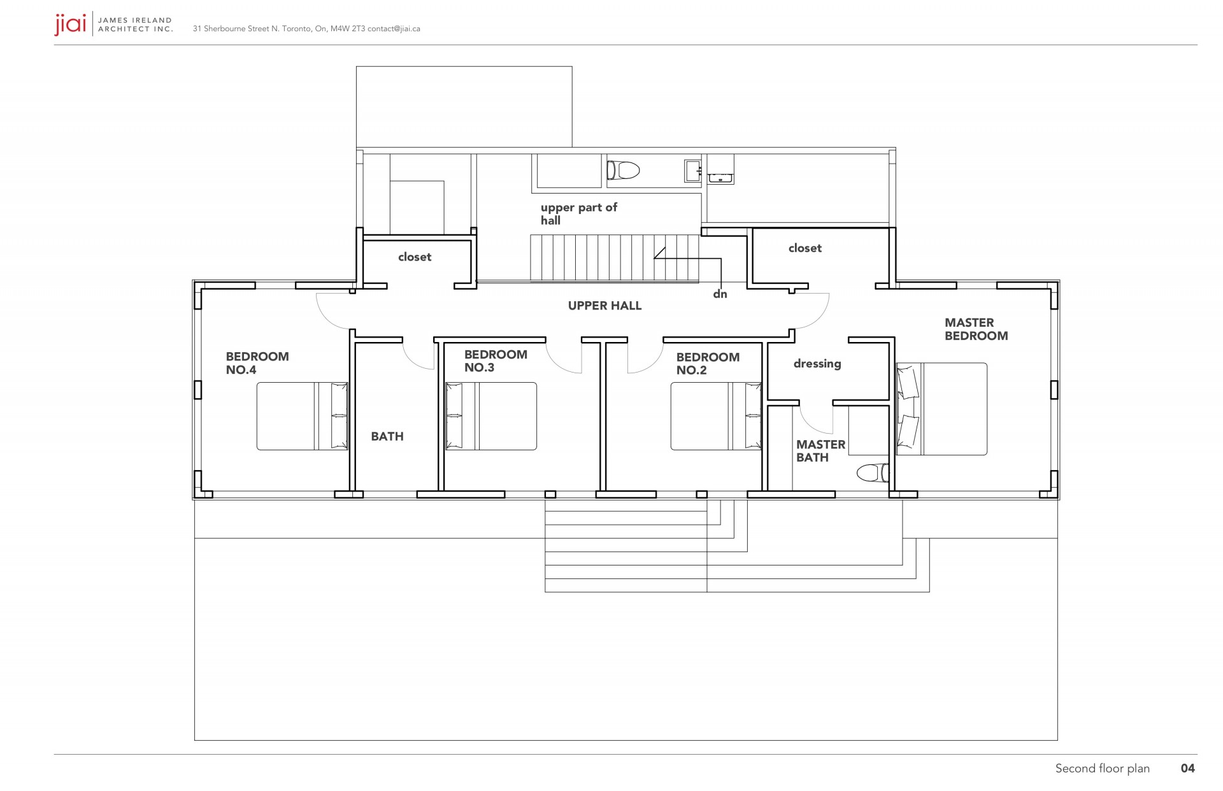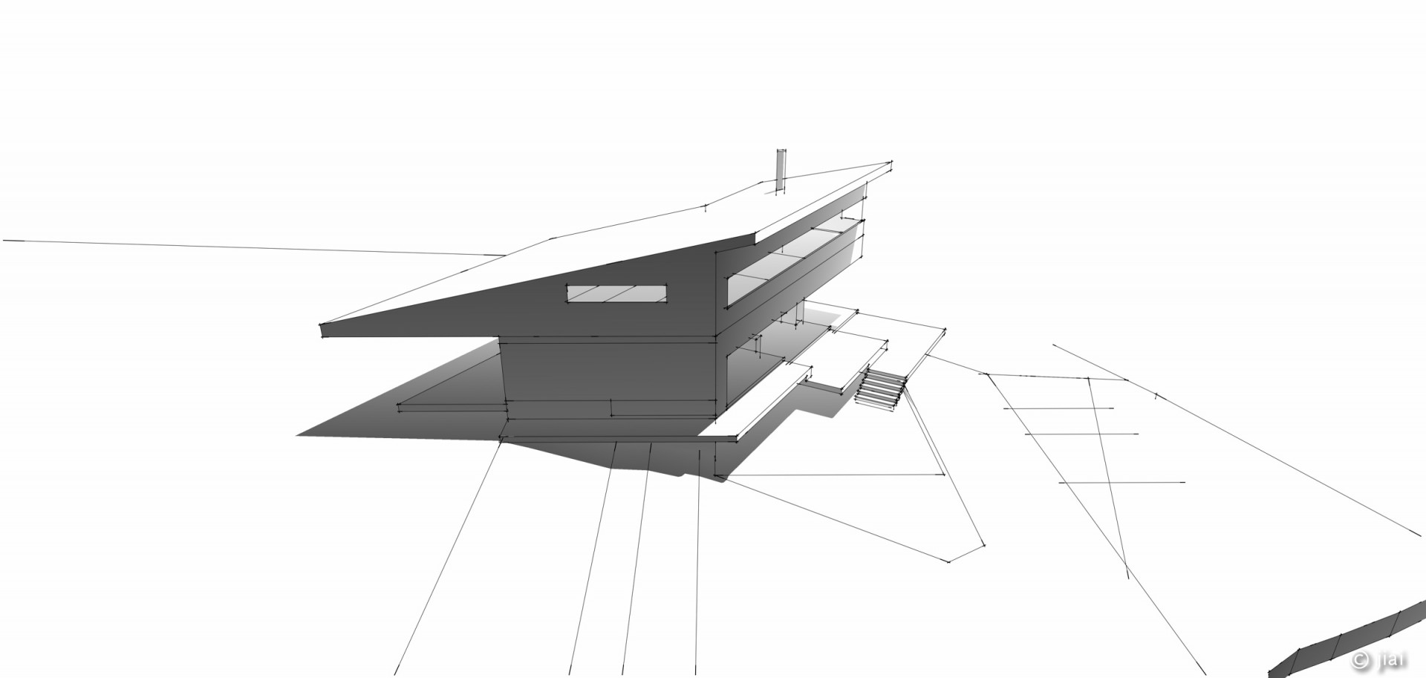Redstone Lake Cottage Schematic Design
This is the preliminary design for a cottage on Redstone Lake in Haliburton On. The existing building was deemed too poorly designed and sited for re-use so the proposal is for an entirely new building.
The view towards the lake is largely to the south so that shading is incorporated over the large glass areas of both the first and second levels.
The building is sited on a slope leading down to the water and the main level plan is stepped down to mediate between the arrival side and the lake front grade.
The clients have asked for a contemporary-feeling building but that incorporates aspects of vernacular cottage style. The building is intended to be clad in dark-stained wood shingles and roofed in standing seam steel or zinc.

