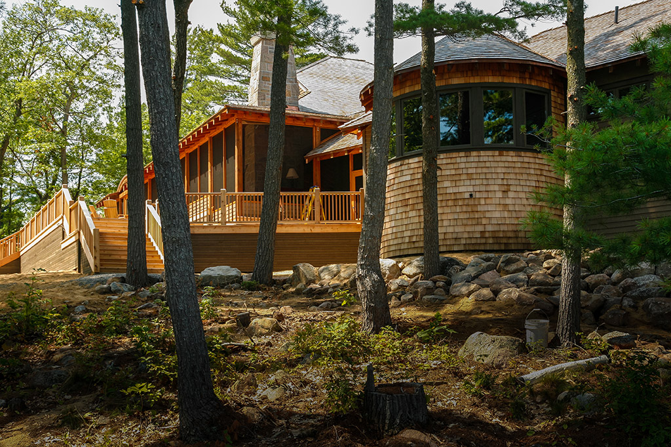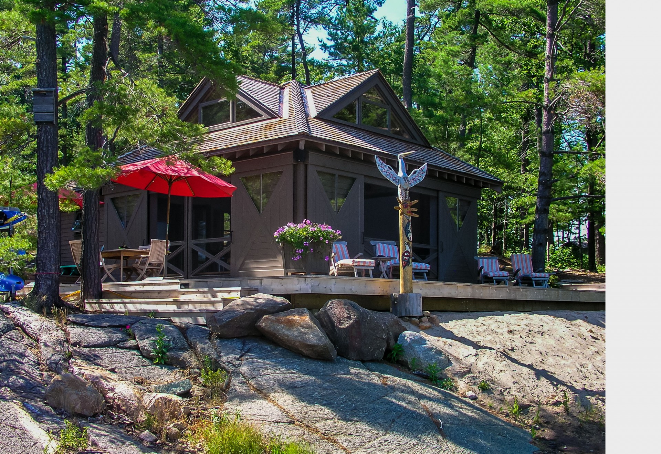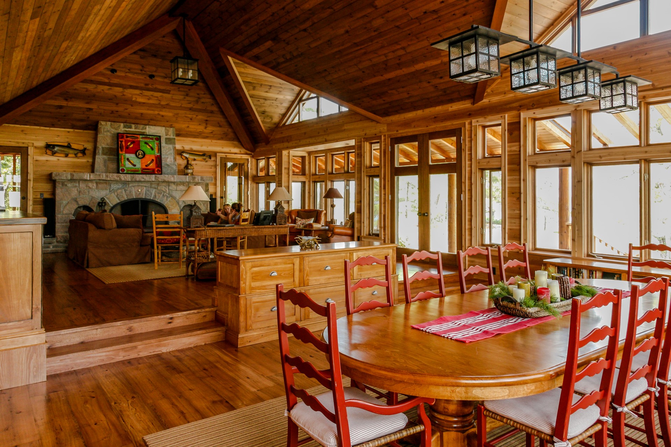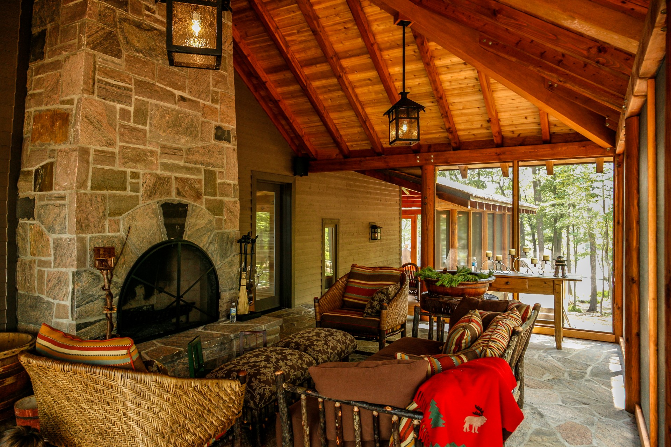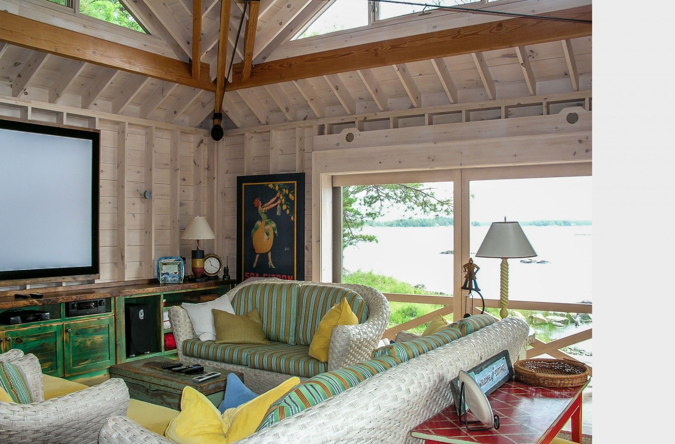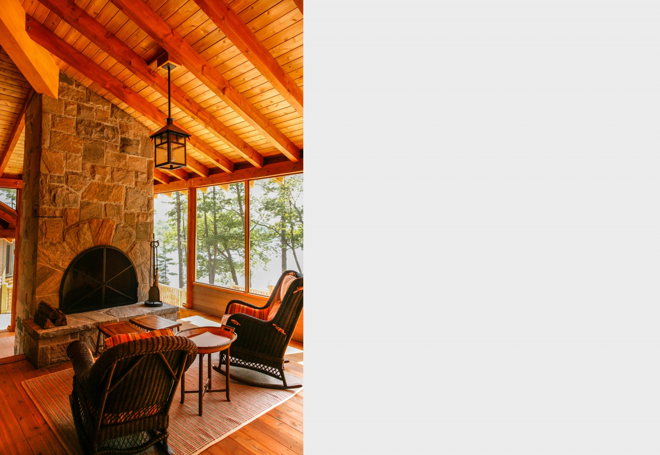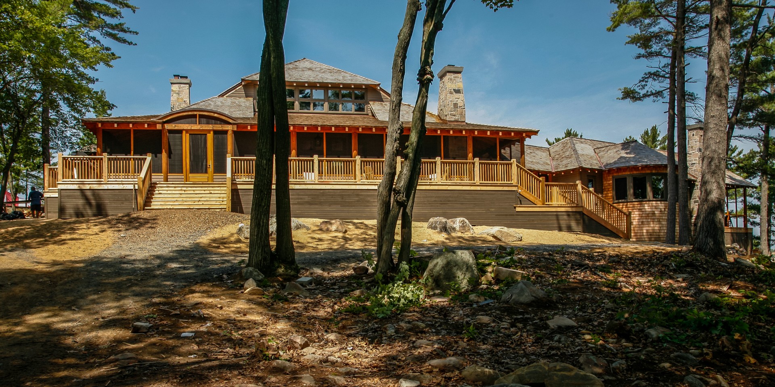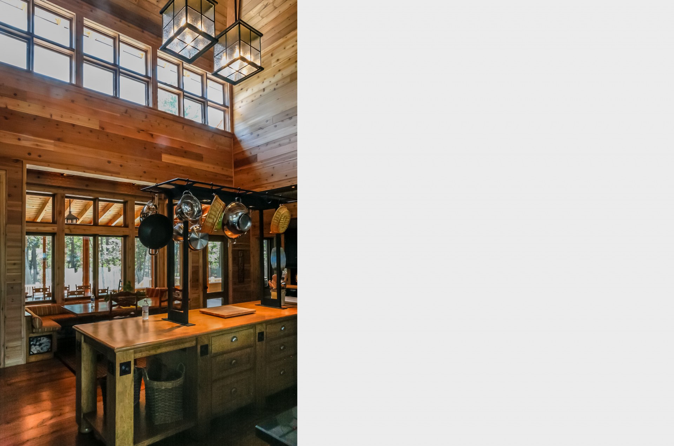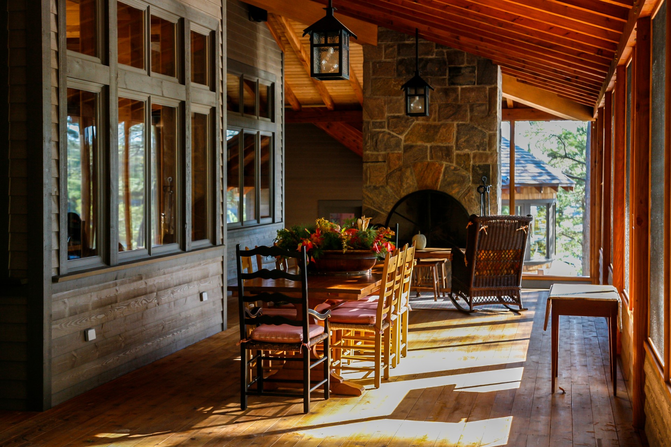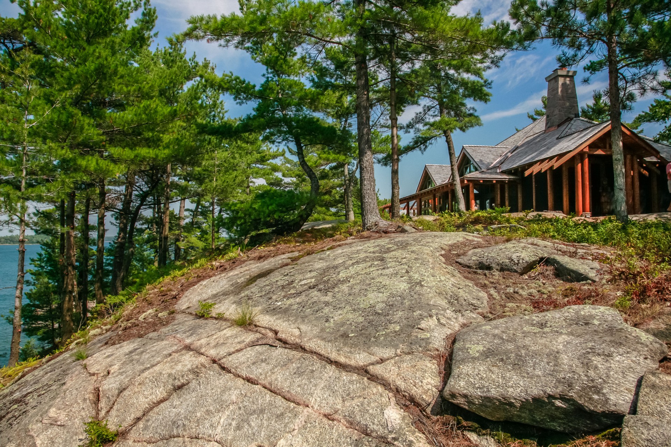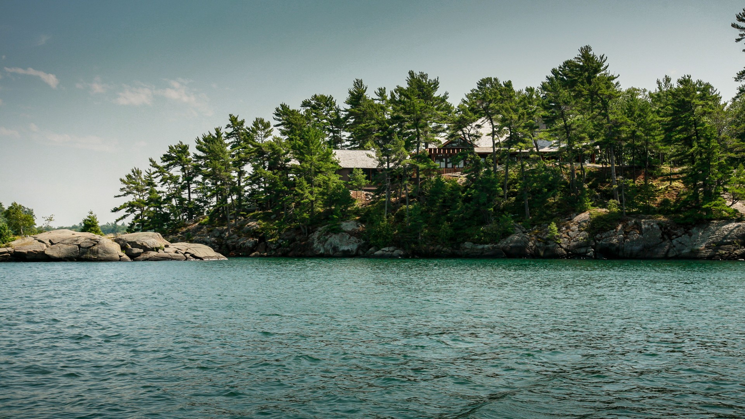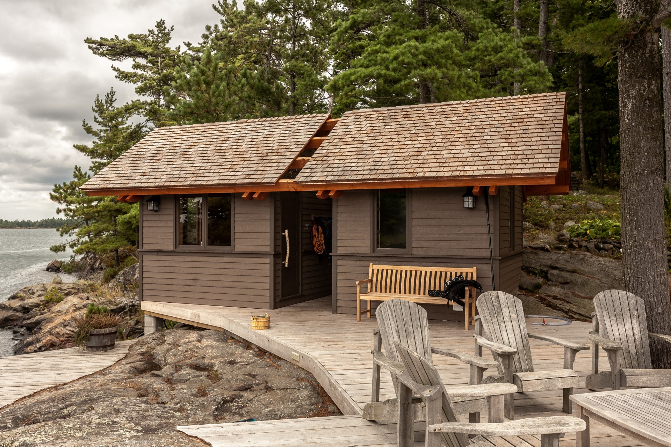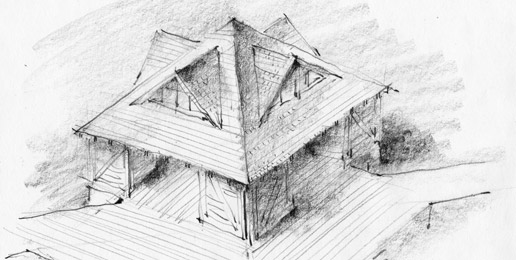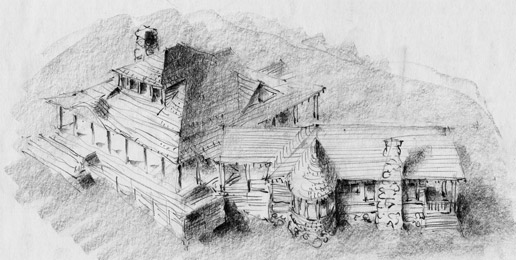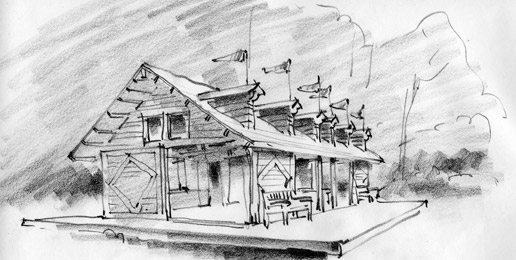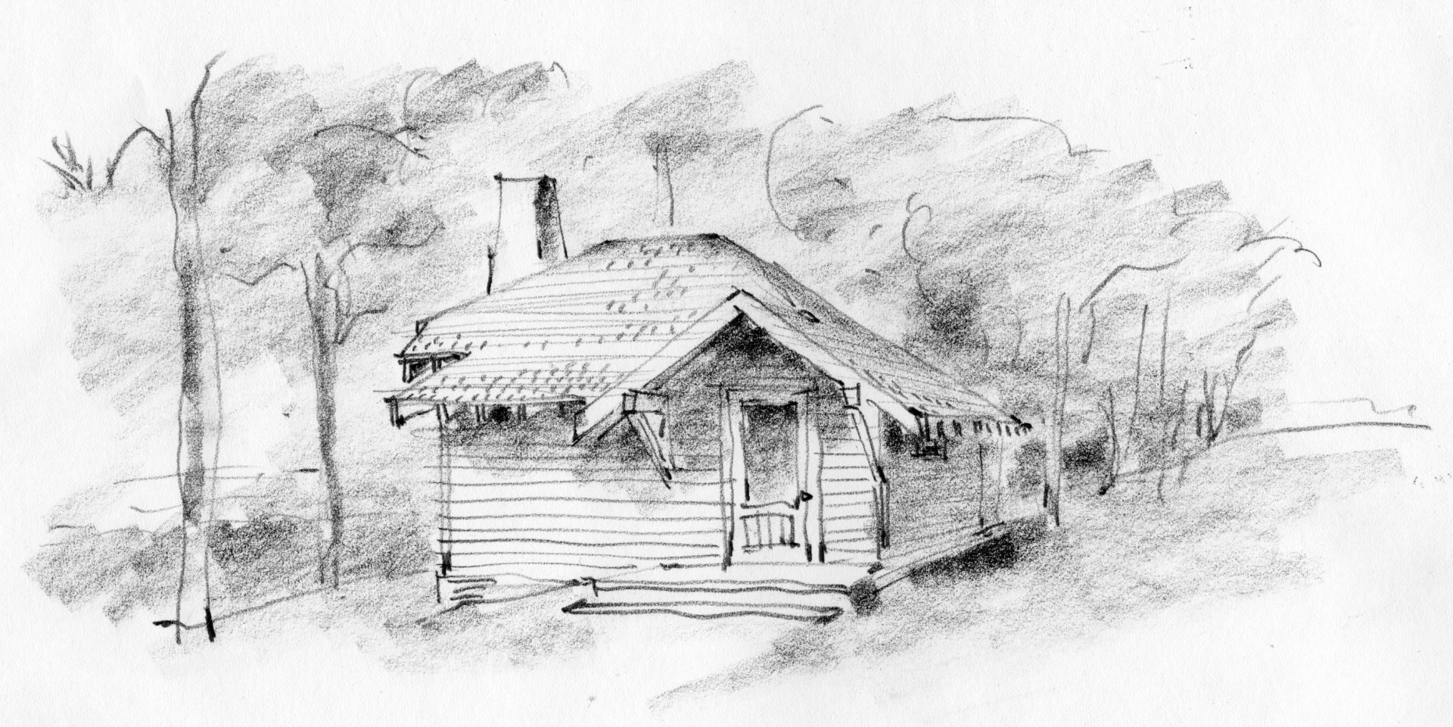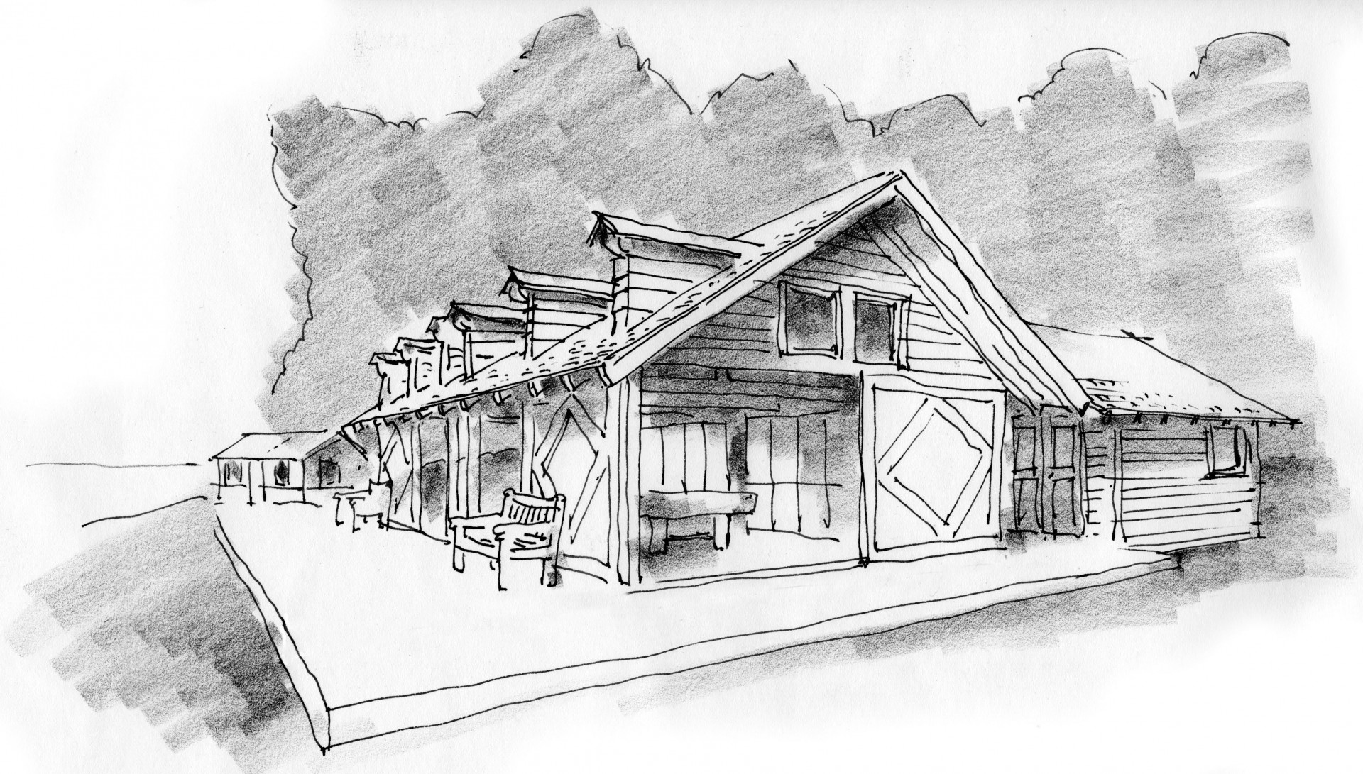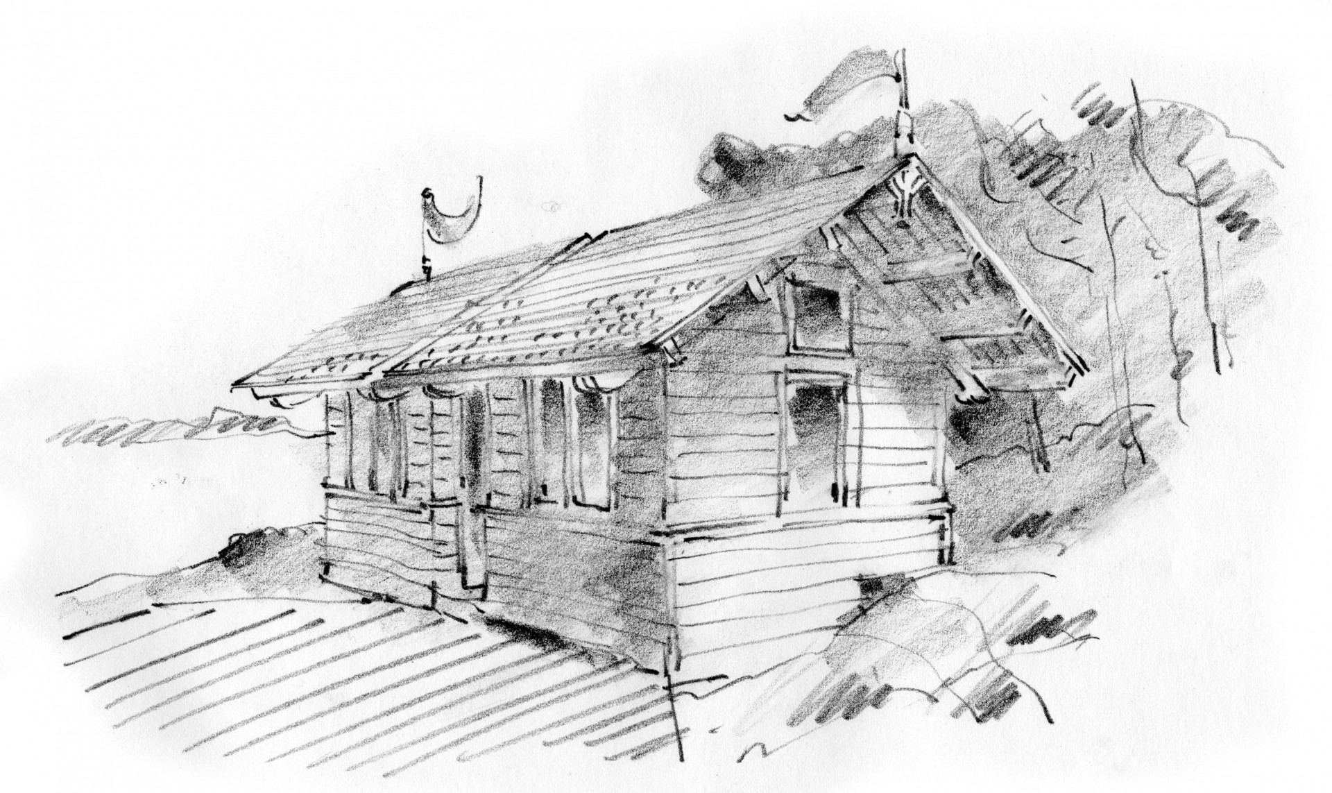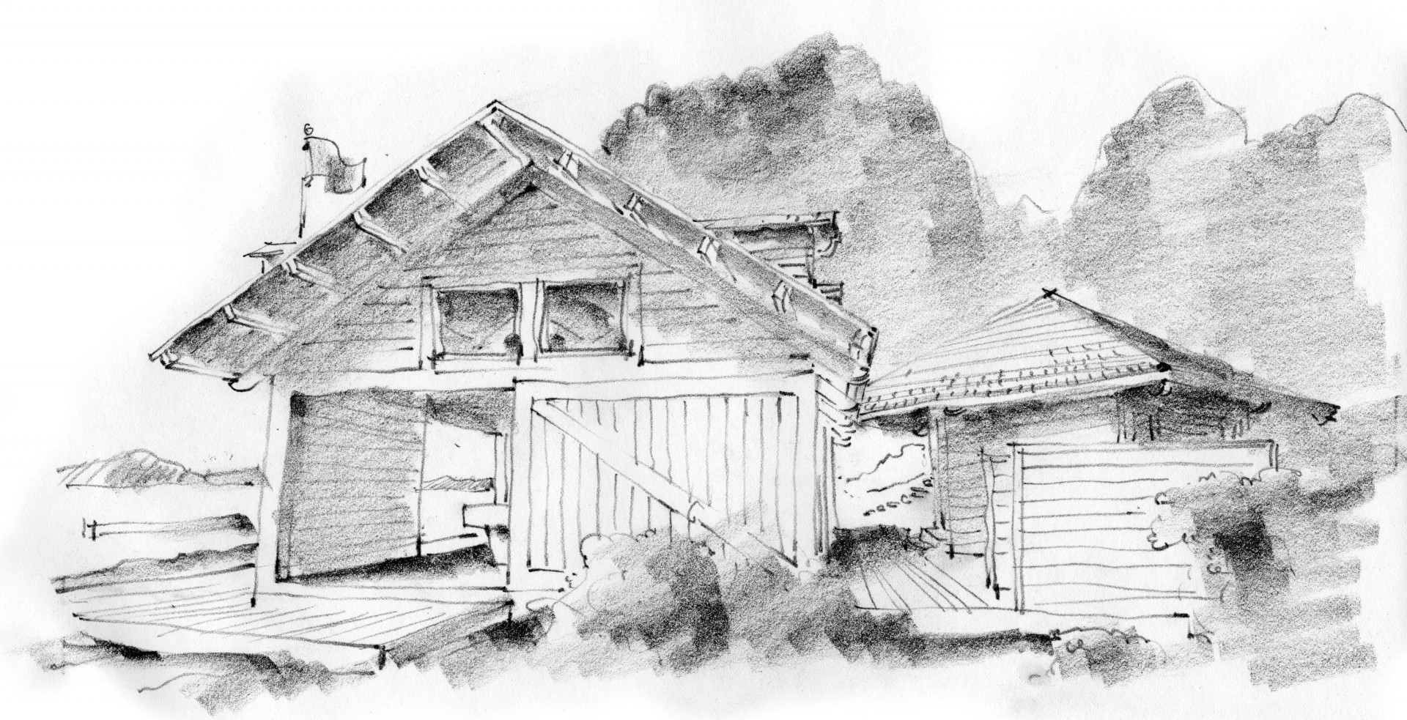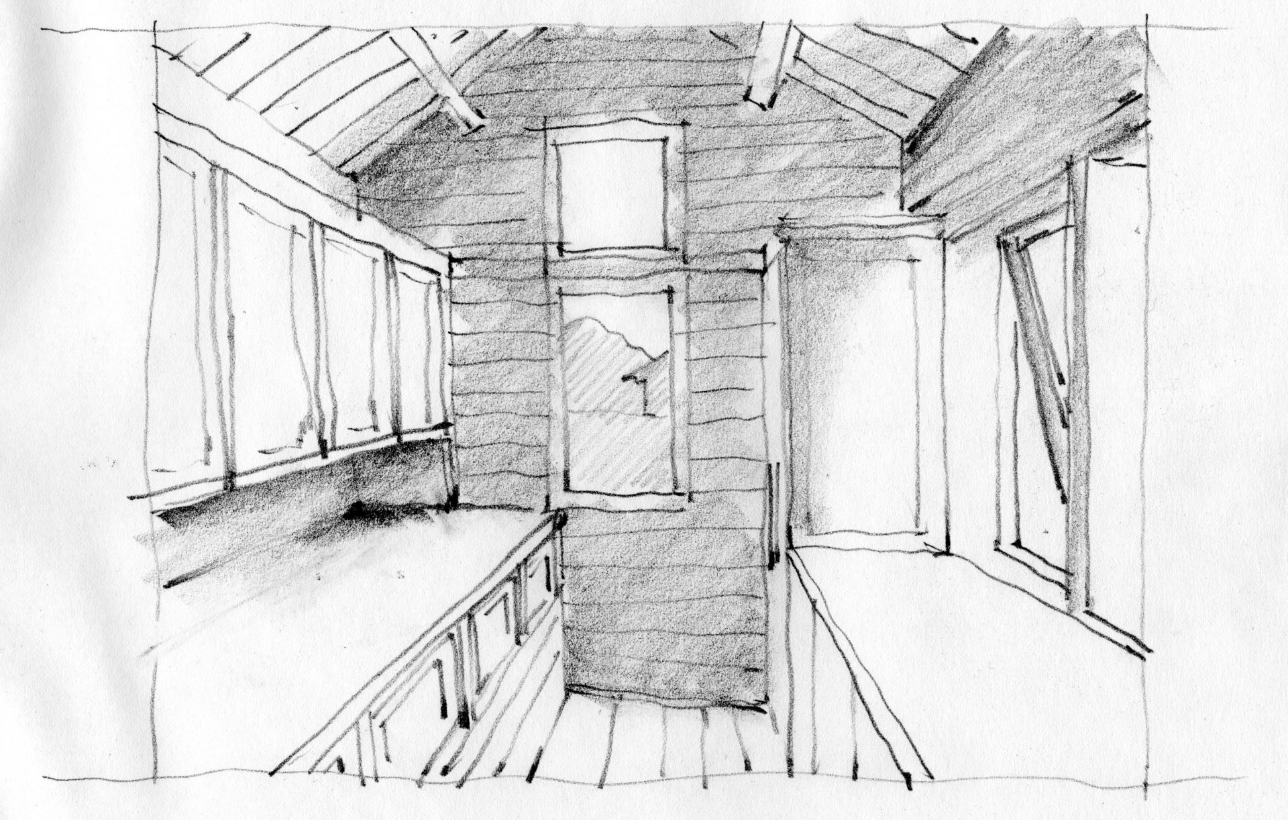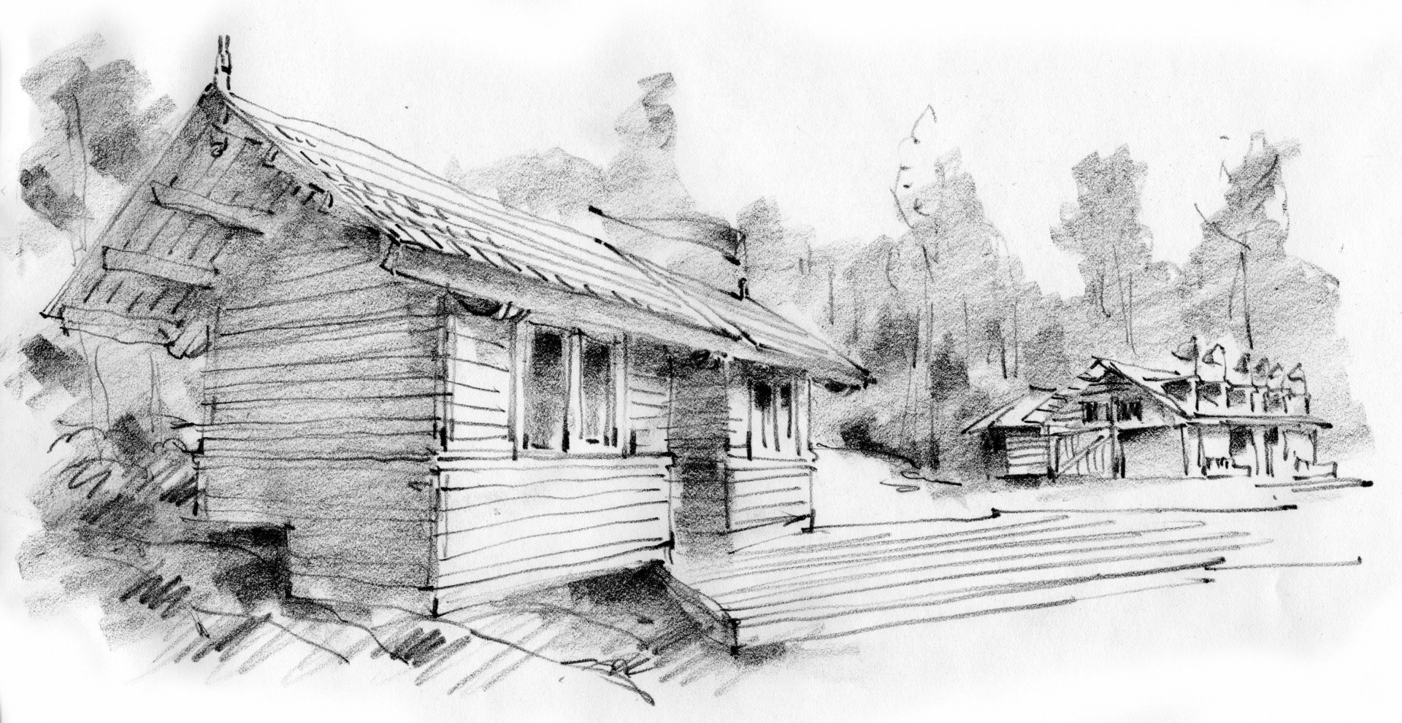A cottage compound on a Georgian Bay Island near Pointe au Baril
The project included a main cottage, a sleeping cabin, a playhouse by the dock, and sauna/kitchen shed by another dock. The main cabin is designed as a square pavilion with views out to each direction. A bedroom wing is appended to one side, attached by a screened porch. The kitchen is central and lit by a very high clerestory. Porches, screened and open wrap all sides.
This project, which spanned several years, was designed by James Ireland and partly for Stark Ireland Architects Inc. There were several builders including Adamanda Ltd Custom Builders, and Rolar Construction.
